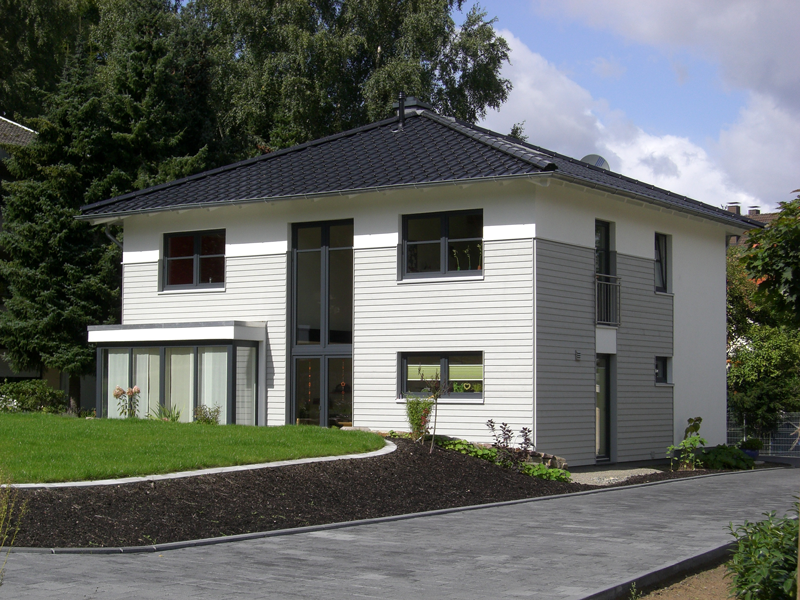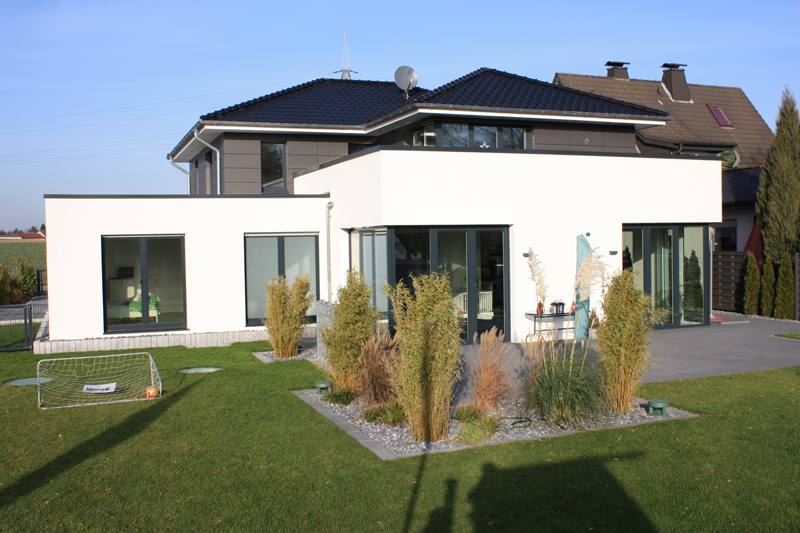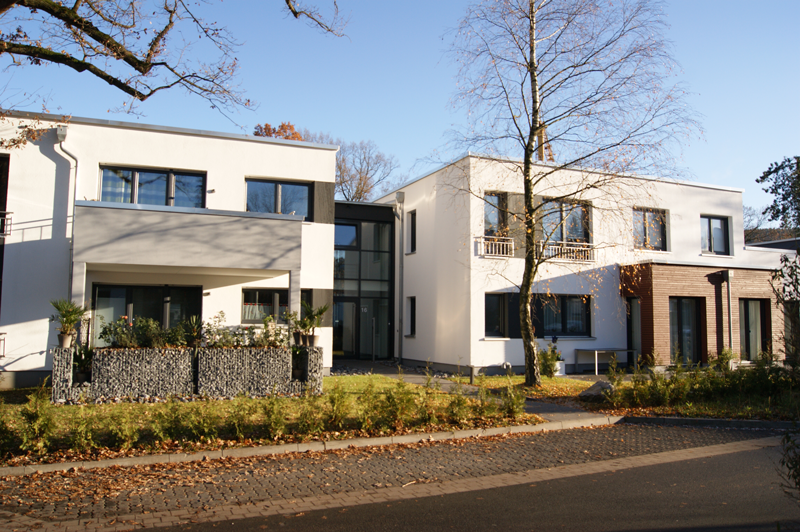



At ADDS, our architectural design service is tailored to bring your vision to life with precision and creativity. We understand that each project is unique, and our approach is always customized to meet the specific needs and aspirations of our clients.
From residential homes to commercial buildings, we handle projects of any scale and complexity, ensuring a seamless integration of aesthetics, functionality, and environmental sensitivity.
Our drawing service at ADDS provides comprehensive support throughout your project's planning and construction phases. Utilizing the latest software and technology, our expert draftsmen produce detailed and accurate drawings that are essential for both construction and permit applications. We offer a full suite of drawing services, including site plans, elevation views, cross-sections, and detailed room layouts, ensuring that every aspect of the design is clearly communicated and ready for implementation.
Whether you need initial sketches or detailed construction drawings, our team is equipped to deliver high-quality documentation tailored to your project’s requirements.
Construction administration services are a crucial component of any construction project, and they typically involve overseeing the construction process to ensure that the project is completed according to the client's specifications, on time, and within budget.
Construction administration services can vary depending on the specific needs of your project.
Permitting and approvals are a critical aspect of the architectural design process, as they ensure that the design meets all applicable codes, regulations, and standards. Overall, the permitting and approvals process is a complex and time-consuming aspect of architectural design. We ensure that your projects comply with all applicable regulations and requirements and obtain the necessary permits and approvals to proceed with construction. By working with us, you can ensure that your projects proceed smoothly and efficiently through the permitting and approvals process.
We meet with you to discuss your needs, budget, and timeline. We might also visit the site to get a better understanding of the project.
Based on your requirements, we create a concept design that outlines the overall vision for the project. This may include sketches, 3D models, or computer-generated renderings.
Once you approve the concept design, we begin to develop detailed drawings and plans. This may involve collaborating with engineers, contractors, and other specialists to ensure that the design is feasible.
Before construction can begin, we must obtain the necessary permits and approvals from local authorities. This may involve submitting plans and documents for review and responding to any questions or co